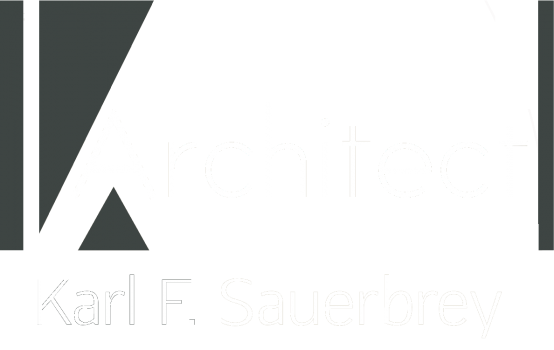An avid hiker, the homeowner was inspired by rocky terraces where each outcropping felt singular and afforded a unique perspective at every pause. This inventive design delineates each room into its own separate place and excises traditional spaces that “flow” from one area to another. Every room is defined by stepping up or down. An abbreviated “half flight” of stairs provides the transition from the kitchen to the master suite. Additional sleeping quarters branch out from a loft on the second floor. Only a single hallway is found in the home—just five feet long—separating the home office from the rest of the house.
