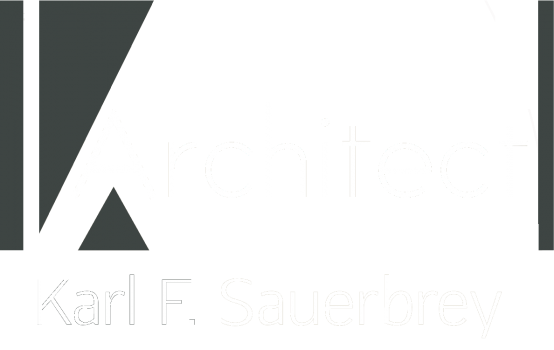Like a magician directing attention to the “magic” versus the mechanics, this home’s design oriented gazes toward favorable views of the bay versus the large industrial park only several hundred yards away. Careful interaction between furniture, walls, and windows was the key to this slight-of-hand. Tucking utility spaces behind open living areas helped to complete the intended result. A design option for these soon-to-be-empty-nesters included the possibility of “shutting off” the 2nd floor, thereby leaving a single level with only 1,178 sq. ft.
